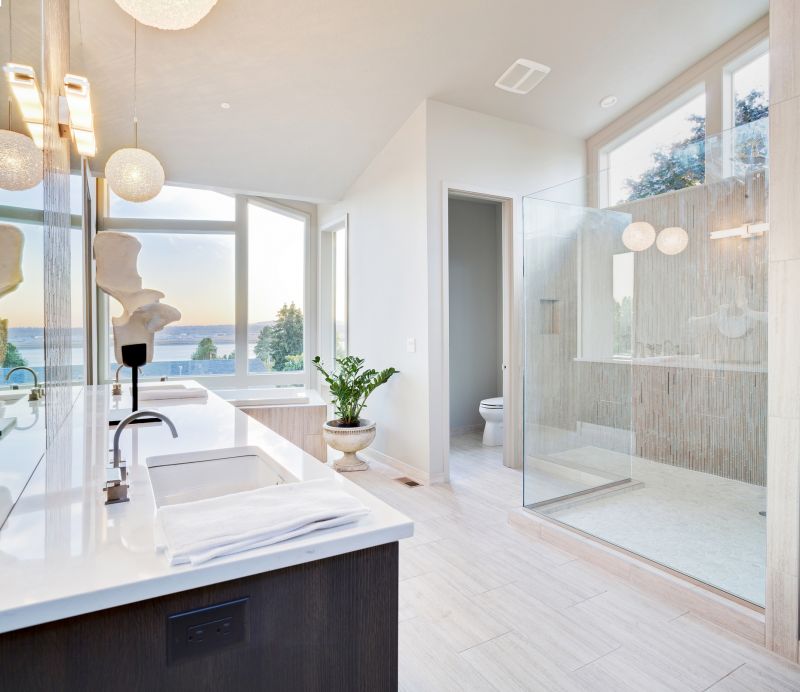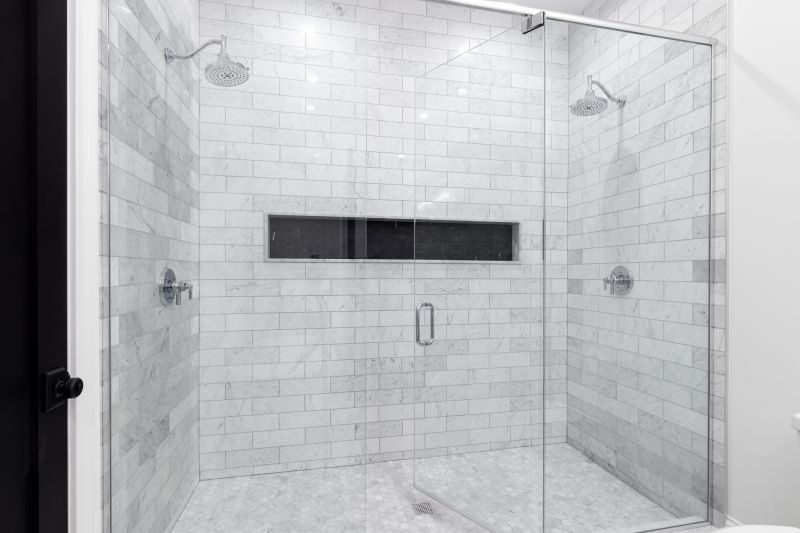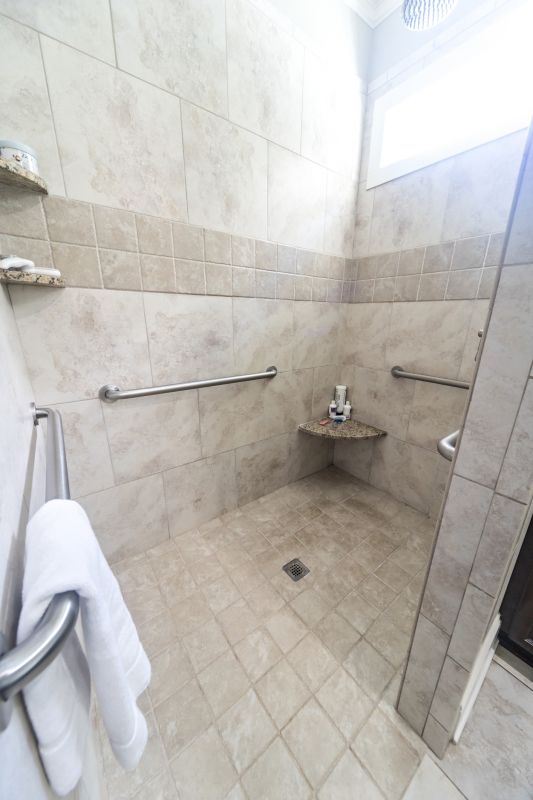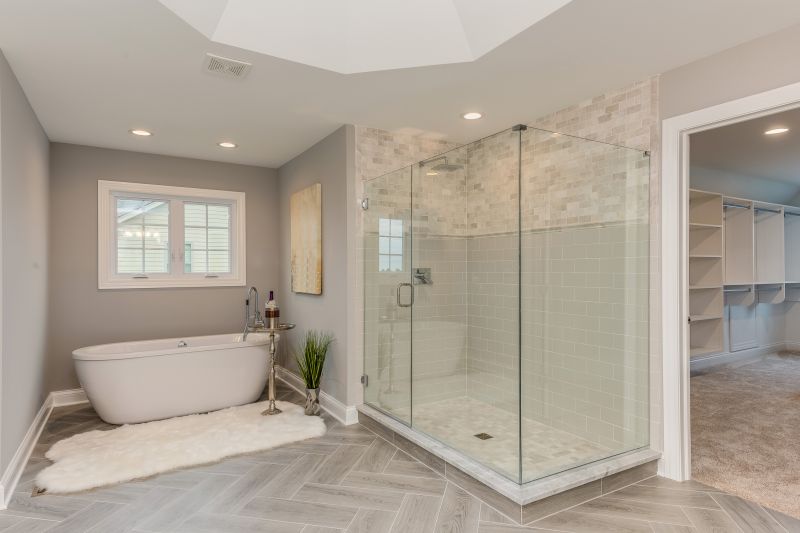Design Tips for Small Bathroom Shower Areas
Designing a small bathroom shower requires careful consideration of space efficiency, functionality, and aesthetic appeal. With limited square footage, selecting the right layout can maximize usability while maintaining a visually pleasing environment. Various configurations, such as corner showers, walk-in designs, and shower-tub combos, offer options suited to different preferences and space constraints. Proper planning ensures that movement within the shower area remains comfortable, and storage solutions are integrated without cluttering the space.
Corner showers utilize two walls to create a compact and efficient shower space, ideal for small bathrooms. These layouts often incorporate sliding or pivot doors to save space and can be customized with various tile designs and fixtures.
Walk-in showers provide a seamless look with minimal barriers, making the bathroom appear larger. They often feature glass enclosures and can include built-in niches for storage, enhancing both style and functionality.

A compact shower with a glass enclosure maximizes space and light, creating an open feel in tight quarters.

This layout saves space and offers easy access, perfect for bathrooms with limited room.

A sleek, barrier-free design that incorporates built-in shelves for toiletries.

Combines bathing and showering functions in a small footprint, ideal for multi-purpose bathrooms.
Choosing the right layout for a small bathroom shower involves balancing space constraints with the desire for comfort and style. Incorporating glass doors can make the area feel more open, while strategic placement of fixtures and storage can optimize usability. In addition, selecting fixtures that are scaled appropriately prevents the space from feeling crowded. The use of light colors and reflective surfaces further enhances the perception of space, making even the smallest bathrooms feel more expansive.
| Layout Type | Advantages |
|---|---|
| Corner Shower | Maximizes corner space, offers privacy, and can be easily customized. |
| Walk-In Shower | Creates an open, accessible feel and simplifies cleaning. |
| Shower-Tub Combo | Provides versatility for bathing and showering in limited space. |
| Neo-Angle Shower | Optimizes corner space with angled doors, saving room. |
| Sliding Door Shower | Reduces door swing space, ideal for tight areas. |
| Open Shower with Bench | Adds comfort and functionality without enclosing the area. |
| Glass Enclosure with Niche | Enhances style while providing practical storage. |
| Compact Shower with Storage | Includes built-in shelves to maximize space efficiency. |
Effective small bathroom shower layouts focus on creating a sense of openness while maintaining practicality. Incorporating features such as frameless glass, light-colored tiles, and minimalistic fixtures can significantly improve the visual space. Storage solutions like niches and corner shelves prevent clutter, and choosing sliding or bi-fold doors minimizes required clearance. These design strategies ensure that small bathrooms are both functional and aesthetically appealing, making the most of limited space.
Incorporating innovative design ideas can further enhance small bathroom showers. For instance, utilizing vertical space with tall storage cabinets or installing multi-functional fixtures can improve usability. Additionally, lighting plays a crucial role; well-placed LED lights or natural light sources can brighten the area, making it feel larger. Thoughtful layout planning ensures that every inch of space serves a purpose, resulting in a bathroom that is both efficient and inviting.








